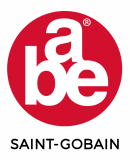Revit Drawings
Revit Drawings allow for a wide range of customization options when it comes to design, making them an ideal tool for professionals, architects and engineers. They allow for a high degree of flexibility and detail in the representation of a waterproofing project, while also providing an efficient way to track changes over time.
The complete collection can be downloaded or you can click on the individual details listed below.
