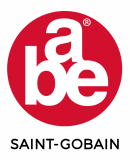Surface Preparation
Surface areas should be dry, clean and sound, free of voids, sharp protrusions or contaminants. The surfaces shall have a light steel trowelled or fine wood float finish.
Substrates and Falls
Screeds are to be sand cement laid to minimum falls of 1 in 60, the strength and thickness as per engineers specification. The moisture content is not to exceed 7% prior to torch-on applications.
Should light weight screeds be employed an additional sand cement screed is to be placed on top of the light weight screed, the strength and thickness as per engineers specification. Under no circumstances must the torchon material be applied directly onto the light weight screeds.
Special care must be given to all expansion/construction joints. Refer to your a.b.e.® Technical Representative concerned for specific details
Priming
New Areas
Prime all surfaces with bitu.prime, including all verges, and around outlets and protrusions and allow the solvent to flash off. Extremely porous surfaces should be re-primed.
Rejuvenation
Strip existing waterproofing before priming all surfaces with bitu.prime, including all verges, around outlets and protrusions. Some existing waterproofing materials may be overlaid only in consultation with the a.b.e.®Technical Representative concerned.
Specification
- bitu.prime
- abedex® V-SR 3 mm
- abedex® unigum 4 mm or abedex V-Sr 4 mm
- abe.®drain G
Full bore outlets, pipe upstands to have a square metre abedex® unigum 4 mm bonded to the surface including their gussets. All internal and external corners to have a gusset fitted, 100 mm x 100 mm, using abedex® unigum 4 mm prior to the commencement of the waterproofing application.
Apply the first layer, abedex® unigum 3 mm.
Apply the second layer, abedex® V-SR 3 mm, non-woven polyester reinforced, ensuring both layers are fully bonded by means of ‘torchon fusion’ using propane gas, having side and end laps are to be 100 mm and 150 mm respectively.
The rolls are to run parallel to each other, centrally staggered tobprevent joints overlapping.
See data sheet ‘Six Golden Rules’.
Thermal Insulation System
A thermal insulating material having a closed cell structure shall be dry laid over the abedex® V-SR 4 mm or unigum 4 mm waterproofing layer to engineers specification.
Protective Layer and Stone Ballast
Apply abe.®drain G drainage layer with a suitable layer of stone, size > 16 mm, the thickness a minimum of 50 mm or to engineers specification. The thickness of the stone layer should be estimated according to the thickness of the insulation panel.
General
abedex® waterproofing membranes shall only be installed by contractors accredited by a.b.e.®.
Care must always be taken when working with open flames, potential fire hazard, and molten bitumen from the process, employ safety equipment and clothing where necessary.
All the products are to be applied in accordance with the manufacturers instructions.
All relevant data sheets are to be carefully read for additional information.
Important Note
This data sheet is issued as a guide to the use of the product(s) concerned.
Whilst a.b.e.® endeavours to ensure that any advice, recommendation, specification or information is accurate and correct, the company cannot – because a.b.e.® has no direct or continuous control over where and how abe products are applied.
