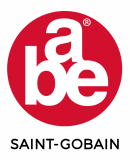To assist the architectural and engineering professions using the latest generation of REVIT design software, a.b.e.® has preloaded the specifications for all its waterproofing products onto a REVIT file.
a.b.e.® is part of the Chryso Southern Africa Group.
Autodesk REVIT is a revolutionary building information modelling software for architects, structural engineers; mechanical, electrical and plumbing (MEP) engineers; designers and contractors. It allows users to design a building and its components in three-dimension, annotate the model with 2D drafting elements, and access building information from the building model’s database.
Ivor Boddington, a.b.e.’s Product Manager: Concrete Repairs & Protection & General Construction, says the REVIT program will now allow an a.b.e.® waterproofing specification to be extracted and inserted to a project that will automatically generate, all the way to the final version of a project:
- A Bill of Quantities, containing all the products and measurements required;
- Extruded elevations; and
- Conceptual visualisation.
a.b.e.® is currently preloading the specifications for all the other company products onto REVIT files. Included will be a.b.e.® products for flooring, specialised adhesives, structural glazing, concrete repair, silicone and sealants, and construction commodity products.
